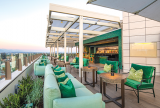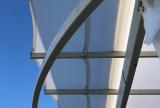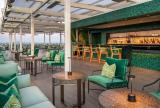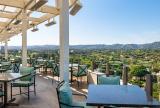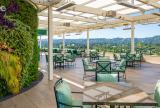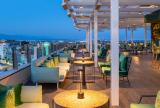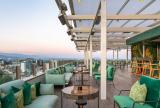View photos of Waldorf Astoria Beverly Hills retractable awning project
The Waldorf Astoria Beverly Hills hotel features an al fresco bar/café called The Rooftop by JG. Perched 12 stories above the intersection of Wilshire and Santa Monica Boulevards, the restaurant serves up luxurious views of the L.A. skyline and Hollywood Hills, in addition to delicious cuisine. Previously existing floor-mounted umbrellas offered only scattered sun shade and were time-consuming to individually open and close, while their stanchions impeded foot traffic and obstructed the panoramic sightlines. The hotel owners wanted a single retractable awning solution that would not only protect nearly the entire seating area from sun and rain, but do so with minimal impact on views—all at the touch of a button.
Architectural experts at Gensler conceived of a structural steel trellis framework with an awning over the rooftop deck that elegantly follows the Art Deco-inspired curved floor plan of the hotel’s northeast side. Eide Industries, Inc. was contracted to fabricate and erect the structural steel trellis. Eide, in turn, subcontracted Uni-Systems to design and supply an En-Fold® retractable awning system to be installed atop the trellis structure. Uni-Systems designed and fabricated a 24’ long extension by 83’ wide retractable awning spanning six drive beams, sporting five Sefar® Tenara® 4T40 ePTFE fabric panels (25+ years of life expectancy), and coated with Sherwin-Williams Acrolon™ marine-grade paint in custom Oyster White.
A typical En-Fold® system is rectangular in shape as viewed in plan. However, the hotel owners were committed to reflecting both the curved trellis structure and the curved floor plan at the east end of the building in the awning system as well. Uni-Systems started by consulting its structural engineer and fabric engineer to ensure the system could handle any added wind loads and to determine how the tensioned fabric would behave with trapezoidal end shapes. To achieve a curved end, Uni-Systems essentially built a typical rectangular system with adjoined fabric beam extensions cantilevering out at varying distances, effectively maintaining the En-Fold® system’s signature bi-axial fabric tensioning while also providing a seamless elegantly curved appearance.
Now, instead of having to individually open or close separate deck umbrellas, nearly the entire deck seating area of The Rooftop by JG atop the Waldorf Astoria Beverly Hills hotel can be shaded from sun and sheltered from rain with an En-Fold® retractable awning—by the mere touch of a single button.
Project Information
En-Fold retractable canopy
Number of Units: 1
Extension: 23’-10”
Width: 83’-0”
Number of Drive Beams: 6
Fabric: Sefar Tenara 4T40



