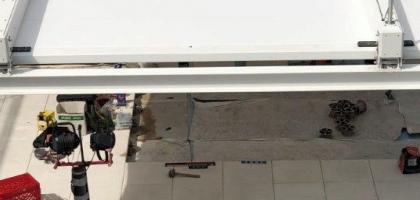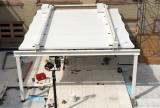View photos of PS-84M retractable awning project
For years faculty and administrators at PS-84M (also known as The Lillian Weber School of The Arts)—an award-winning public elementary school on Manhattan’s Upper West Side—expressed increasing concern that despite being mere blocks from Central Park their students were not getting enough exposure to nature. So when PS-84M decided to redevelop the unused second-floor asphalt roof of their three-story building into a rooftop garden learning environment, they wanted an easy-to-use canopy to provide their students and teachers protection from sun and inclement weather. The school district tapped architectural firm Stantec to develop a solution, and their general contractor Skyline Industries commissioned Uni-Systems to design and supply an En-Fold® retractable canopy built to their specifications.
The 378 square foot (20’-8” extension by 18’-4” wide) En-Fold retractable canopy positioned 10’-0” above a raised-tile terrace surface provides students sun shade and rain shelter as they gain valuable outdoor experience learning about how to cultivate, nurture, and savor vegetables and herbs from their very own rooftop garden planters. Their En-Fold’s incredibly durable Sefar® Tenara® 4T40 ePTFE fabric panels (25+ years of life expectancy) permit 40% light transmission suitable for focusing on tabletop activities while still protecting the children from over 85% of ambient UV rays. On a rainy day, the students can still gather outdoors under the deployed En-Fold canopy to study and learn as their plants soak up the life-giving moisture. During other times the En-Fold canopy can be fully retracted simply at the touch of a button perhaps for a “roofless classroom” or to provide a staging area for starter plants to get full sun as they transition from the greenhouse. En-Fold hibernates over the winter in its retracted position easily resisting any New York snow loads.
Uni-Systems seamlessly integrated the En-Fold system into the existing PS-84M building and minimized the support structure footprint by anchoring one end of the retractable canopy system’s two drive beams to a load-bearing wall, and the other end connected atop a wide flange transfer beam fixed on two slender steel columns above existing floor beams. Special care was taken to avoid obstructing existing building windows and sightlines.
In an institutional setting like PS-84M, En-Fold’s extremely robust design and long-lasting components ensure safety and reliability, while providing years of sun shade and rain shelter so students get the most education and enjoyment from their rooftop garden urban oasis—keeping them in nature but out of the elements.
Back to retractable awning project gallery
Project Information
Extension: 20’-8”
Width: 18’-4”
Number of Drive Beams: 2
Fabric: Sefar Tenara 4T40



