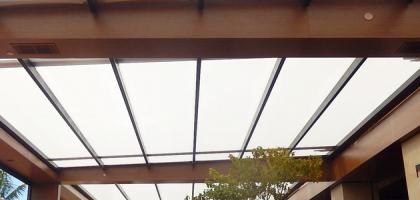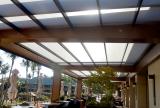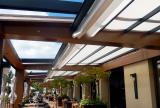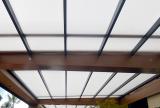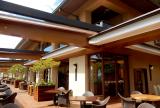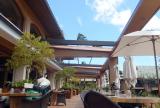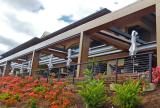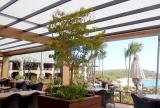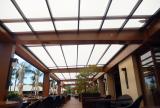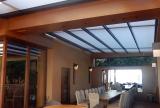View photos of One Forty Restaurant retractable awning project
At an ocean-view restaurant at the Four Seasons Resort on Lana’i Island — one of Hawaii’s smaller islands that once housed a major pineapple plantation almost 100 years ago — a structural trellis frames the outdoor dining area. This is One Forty restaurant, the premier dining experience on the island, and it holds down the southeast corner of the resort lobby, facing the ocean. Five custom En-Fold® retractable fabric canopies are fitted to the building’s façade to provide much-needed shade.
Two of the canopies along the south-facing terrace are 29’–11” wide, one is 24’–3” and the fourth is 16’–6” wide; all south facing canopies extend 20’–9” when fully open. The fifth canopy is around the corner to the north and covers a VIP dining area with a canopy that measures 28’–5” wide and extends 17’–6”. The canopies slope gently down away from the building and have built-in copper gutters along the leading edges. All five of the En-Fold® retractable canopies integrate nicely into the teak-clad trellis system so that the restaurant is fully operational in all weather conditions.
All five En-Fold® canopies are controlled from a single operator control station and a hand held remote. The control system is also integrated with the Lutron® control system that is used to control lighting and roll down sun shades.
Project Information
Unit 1:
Extension: 20’–9”
Width: 29’–11”
Number of drive beams: 2
Fabric: Sefar Tenara® 4T40
Unit 2:
Extension: 20’–9”
Width: 29’–11”
Number of drive beams: 2
Fabric: Sefar Tenara® 4T40
Unit 3:
Extension: 20’–9”
Width: 24’–3”
Number of drive beams: 2
Fabric: Sefar Tenara® 4T40
Unit 4:
Extension: 20’–9”
Width: 16’–6”
Number of drive beams: 2
Fabric: Sefar Tenara® 4T40
Unit 5:
Extension: 17’–6”
Width: 28’–5”
Number of drive beams: 2
Fabric: Sefar Tenara® 4T40

