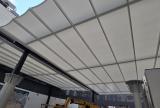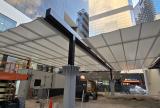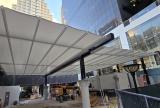View photos of 800 Brickell - Amazónico retractable awning project
The developers of the 800 Brickell property—in the heart of Miami’s buzzing financial district and a skip away from upscale shopping at Brickell City Centre—turned to their general contractor RCC Associates, who then reached out to Uni-Systems to design and deliver an En-Fold® retractable canopy system for the new Amazónico Miami tropical rainforest-themed restaurant due to open in the Fall of 2025. Amazónico Miami will join its illustrious Amazónico restaurant siblings in London, Dubai, Monte Carlo, and Madrid.
Uni-Systems provided two independently operable En-Fold® retractable canopy units. Unit 1: 33’-9 3/4” in extension by 64’-0 5/8” wide. Unit 2: 20’-4 5/8 in extension by 58’-3 5/8” wide. Together they afford 3,355 square feet of restaurant terrace rain shower coverage and sun shade.
Uni-Systems worked closely with Smart Shade Structures of Miami to integrate new structural steel to support the two En-Fold® retractable canopy systems into the existing 800 Brickell courtyard space. A custom steel truss was carefully designed and installed to ensure that the En-Fold retractable canopies seamlessly fit within the existing north building’s curved storefront glazing façade.
The completed En-Fold® retractable canopy’s unique bi-axially tensioned fabric soars over nearly the entire ground-floor terrace and the soon-to-be-opened Amazónico restaurant’s lush tropical rainforest foliage, keeping dining patrons dry and shaded so they can relax and enjoy the exotic ambience. Or magically at the press of a button, the En-Fold retracts to reveal blue sky and warm Florida sun!
Project Information
• Unit 1: En-Fold® retractable canopy
• Extension Length: 33’-9 3/4”
• Width: 64’-0 5/8”
• Plan area: 2,166 sq ft
• Number of Drive Beams: 4
• Fabric: Serge Ferrari Flexlight Xtrem® TX30-Type III
• Unit 2: En-Fold® retractable canopy
• Extension Length: 20’-4 5/8”
• Width: 58’-3 5/8”
• Plan area: 1,189 sq ft
• Number of Drive Beams: 3
• Fabric: Serge Ferrari Flexlight Xtrem® TX30-Type III





