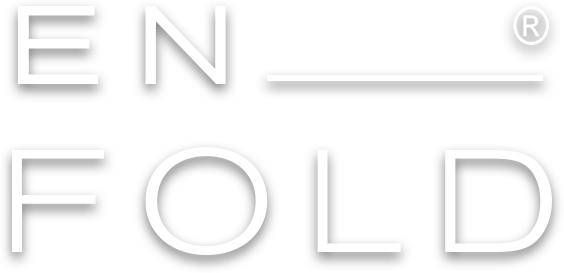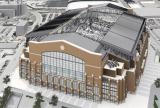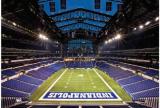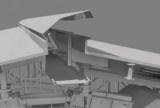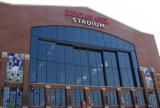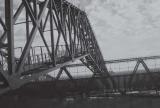The World Champion Indianapolis Colts moved to an elegant new home in 2008, the Lucas Oil Stadium. Located in downtown Indianapolis, the stadium was envisioned as an architectural match to the existing cityscape, at least as much as a 12-acre stadium footprint can blend in. A retractable roof, a necessity considering the hundreds of “nonfootball events” planned, would also need to be envisioned within the proposed architectural mindset. A “window wall” was also included, offering a commanding view of the city in either opened or closed positions.
The design team, including Uni-Systems, came up with a gabled, side-opening roof, with its peak running north and south down the center of the field, parallel to the sidelines. The retractable roof panels open at the center peak and roll down along the slopes of the roof, allowing for a giant open space above the playing field.
Because Lucas Oil Stadium is to be utilized in a myriad of ways, (trade shows, conventions and more) the roof and window seals had to be perfect. Thus, when the roof and window wall close, the stadium interior must be completely immune from cold, rain – even a light breeze.
Uni-Systems designed the roof with a large overhang, including an overlapping edge and a seal that runs the length of the interface between the bi-parting roof panels. A large trough located just under the sealed overlap triples the protection for the stadium interior from even the hardest rainfall.
The impressive, moveable window wall stands 88 feet high and 214 feet wide. The six glass-clad panels combine to create a more than 3,000 sq. ft. window. The three stacked pairs of windows open from the center and, when in the closed position, the entire perimeter of each wall panel will be sealed with rain-tight and air-tight seals.
These multiple layers of protection will ensure that spectators remain fully protected, and fully engaged, with the action inside the stadium – no matter what the weather is doing outside.
