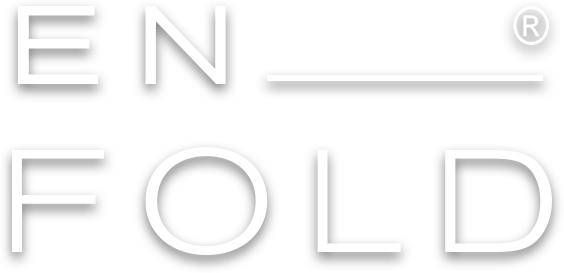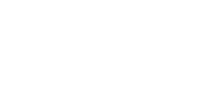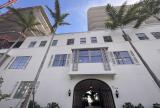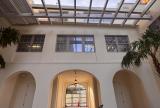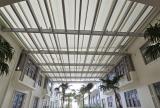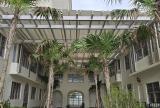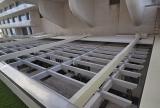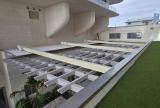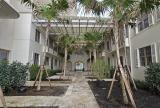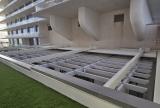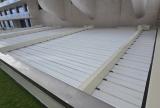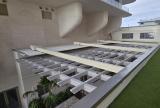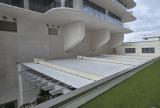View photos of Seaway Villa retractable awning project
Fort Partners—owners of The Residences at Seaway at the north end of their Surf Club development along a prestigious stretch of oceanfront property on North Collins Avenue—turned to their construction management and general contractor John Moriarty and Associates, who then reached out to Uni-Systems to design and deliver an En-Fold® retractable canopy for their updated 1930’s historical-period courtyard and planned signature dining terrace.
Uni-Systems provided an En-Fold® retractable canopy unit 32’-9” in extension length by 67’-3” wide, affording over 2,200 square feet of courtyard coverage from rain and sun.
Directly beneath the En-Fold® retractable canopy system is a fixed trellis by Smart Shade Structures. Because the En-Fold typically slopes one-half inch per foot towards the extension (deployed) end to properly shed rainwater, we had to use twice the typical number of fabric beams with gradually narrower fabric panels; otherwise, the pleats of the retracting fabric panels would drag across the top of the trellis beams.
The completed En-Fold® retractable canopy’s unique bi-axially tensioned fabric soars over nearly the entire beautifully landscaped ground-floor courtyard and programmed restaurant terrace, keeping Seaway Villa residents and dining patrons dry and shaded so they can relax and enjoy gorgeous beachfront vistas. Or magically at the press of a remote-control button, the En-Fold retracts to reveal the warm Florida sun!
Project Information
• Extension Length: 32'-9 5/8"
• Width: 67'-3 9/16"
• Number of Drive Beams: 4
• Tensile Fabric: Serge Ferrari Flexlight Xtrem® TX30-Type III
