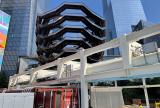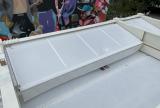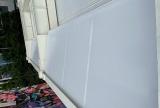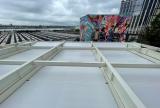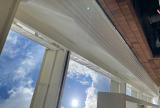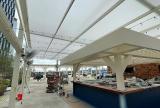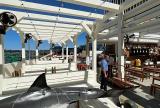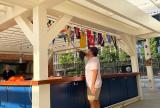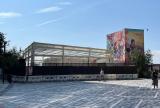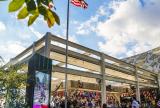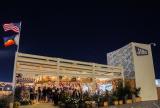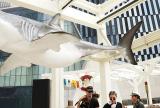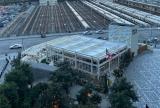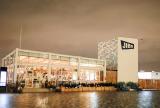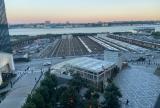View photos of Hudson Yards retractable awning project
Smack dab in the middle of Manhattan’s Hudson Yards complex in the shadow of The Vessel, this project consists of a single En-Fold® retractable canopy system measuring 43’-9” in extension by 54’-9” wide, covering an area of 2,395 square feet. The En-Fold® retractable canopy's four drive beams are attached to structural steel wide flange beams, which rely solely on bolted connections.
The En-Fold® retractable canopy covers Jibs—a New England lobster shack-inspired outdoor drinking and dining establishment at Hudson Yards that opened in September, 2021. The client required a retractable canopy system to provide sun shade and weather protection for the patrons of this iconic locale.
To shelter the retracted canopy bundle from snow build-up in the winter, Uni-Systems provided a fixed fabric canopy garage. Even though the extended En-Fold® system can easily withstand snow loads, it should be stored in the retracted position for winter months.
The completed En-Fold® canopy’s unique bi-axially tensioned fabric plays out over the bar and restaurant below like a sail ready to be easily unfurled or stowed depending on whether the skies are inclement or a sailor’s delight, which perfectly reflects the nautical theme of Jibs.
Project Information
Extension: 43’-9”
Width: 54’-9”
Number of Drive Beams: 4
Fabric: Sefar® Tenera® 4T40



