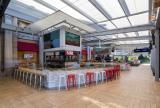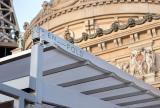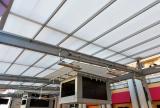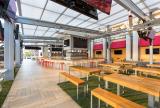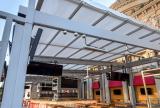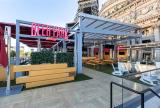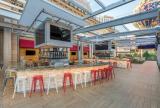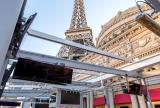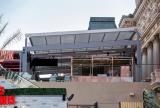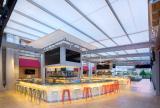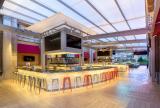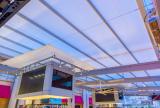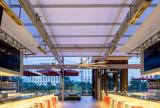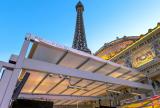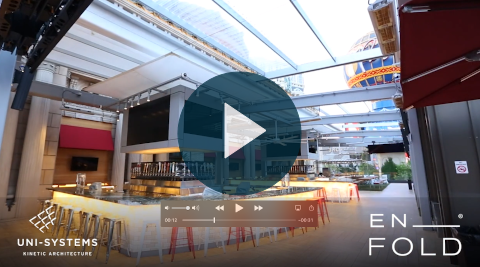View photos of Beer Park Las Vegas retractable awning project
Beer Park by Budweiser — located on the main Las Vegas Strip — is the first rooftop bar and grill at the iconic Paris Hotel & Casino (with its half-scale replica of the Eiffel Tower). Designed by Gensler to recreate the atmosphere of a classic baseball stadium and city park, the popular gathering spot brings people together to enjoy their favorite sports teams on dozens of HD TVs mounted above all of the seating and the central bar. A row of high top tables line the Vegas Strip side of the rooftop plaza and overlooks the famous Fountains of Bellagio across the street. Key to making the space functional and economically viable is the En-Fold® extra wide (87 ft) retractable canopy that offers daytime shade, and when retracted at night, unrestricted views of the stars.
Located in a seismic zone, the project required the En-Fold® be structurally released from the system of support for the heaters/misters, TVs, etc. — an exceptionally dense cluster of specialized equipment that needed to hang above seating areas while ensuring the drive beams of the canopy and the customers’ views were unencumbered.
Project Information
Extension: 35’–6”
Width: 87’–3”
Number of drive beams: 5
Fabric: Tenara® 4T20 from Sefar



