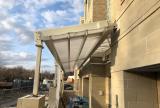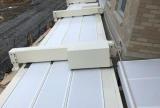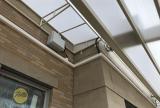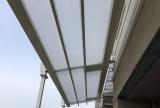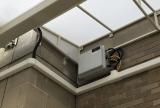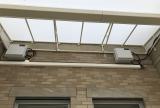View photos of Ingleside at King Farm retractable awning project
For the cherished residents of Ingleside at King Farm engaged-living retirement community in Rockville, Maryland, the Gardenside Memory Care wing features a terrace off the main-floor dining/living room adult day area. Their En-Fold® retractable canopy system covers nearly the entire length of the terrace, providing vital sun shade and rain shelter for residents to delight in a secure outdoor respite.
Perkins Eastman architects at their Washington, D.C. office designed a 48’ wide, four drive beam En-Fold® retractable canopy system to cover the enclosed 6’ deep terrace with architectural-grade Sefar® Tenara® 4T40 ePTFE fabric panels (25+ years of life expectancy), which permit 40% light transmission suitable for focusing on tabletop activities while still blocking over 85% of ambient UV rays.
The architects called for an aggressive 13° slope (typical slope is ½” per foot, or 2.4°) to reflect their design aesthetic and ensure proper rainwater shedding given the relatively short canopy extension, which Uni-Systems’ execution elegantly achieved by anchoring the downward-sloped end of the drive beams to slender steel columns resting on stone-capped plinths. To further retain a stately yet unobtrusive appearance, Uni-Systems tied the En-Fold’s drive beams into existing steel structure behind the building’s stone façade and finished the retractable canopy system with Sherwin-Williams paint in Wool Skein to match the overall color scheme.
To ensure the En-Fold® system’s complete continuity of sun shade and rain shelter over the terrace, Uni-Systems partnered with Baltimore-based Carroll Awning to install the En-Fold® canopy, and to design and install fixed awnings and flashing in the building’s alcoves to seamlessly transition into the En-Fold® canopy. The resulting En-Fold® retractable canopy system enhances the residents’ outdoor enclosed terrace so they can enjoy fresh air—rain or shine.
Project Information
Extension: 8
Width: 48
Number of Drive Beams: 4
Fabric: Sefar Tenara 4T40



