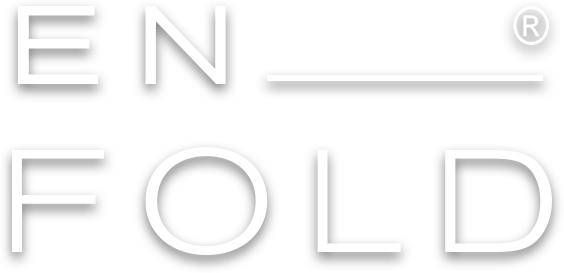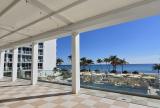View photos of Newport Beachside Hotel and Resort retractable awning project
To renovate their beachside pool deck property, Newport Beachside Hotel and Resort wanted a way to protect patrons dining on their second-floor restaurant terrace from rain showers and excessive sun, while at the same time retaining full sightlines of the beach and beautiful Atlantic coastline. The owner’s representative Claro Development contacted us here at Uni-Systems, and we recommended our En-Fold® retractable canopy system.
At 82’-3 1/8” wide, the En-Fold® retractable canopy installation at Newport Beachside Hotel and Resort spans nearly the entire second-floor restaurant terrace and extends 20’-2 11/16” in length to cover 1,600 square feet. On the beach-facing side five slender HSS4x4x3/8 columns, matching the spacing of the structural deck columns below, support five En-Fold drive beams.
Because the west wall—to which we attached the En-Fold® drive beams—was part of the existing building structure, Uni-Systems designed custom steel bracket mounting plates with an adjustable anchor rod pattern to avoid any possible conflict with the wall’s concrete tie-beam rebar reinforcement.
The completed En-Fold® retractable canopy’s unique bi-axially tensioned fabric spans over nearly the entire second-floor restaurant terrace, keeping Newport Beachside Hotel and Resort dining patrons dry and shaded so they can relax and enjoy the gorgeous beachfront vistas.
Project Information
• Length: 20'-2 11/16"
• Width: 82'-3 1/8"
• Number of Drive Beams: 5
• Fabric: Serge Ferrari Flexlight Xtrem TX30-Type II


